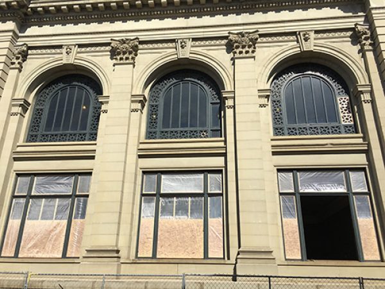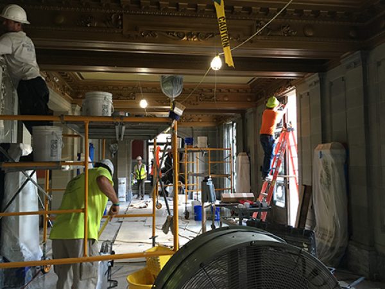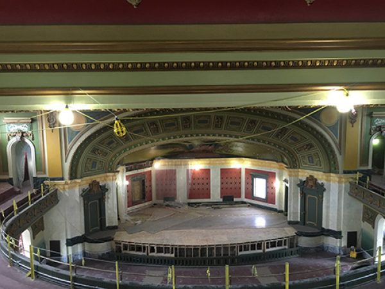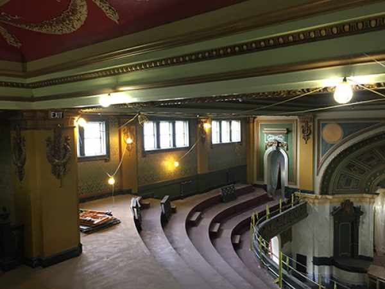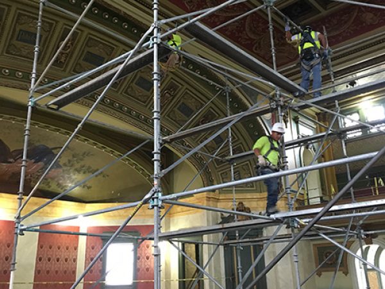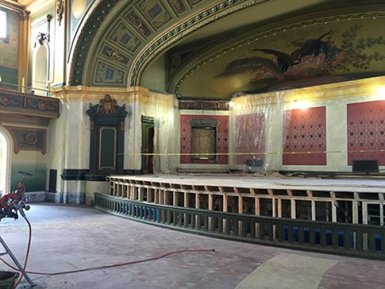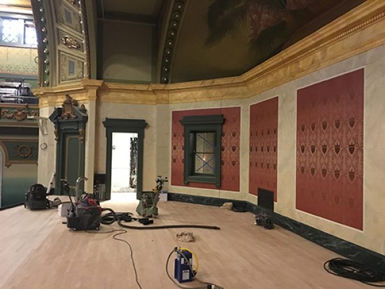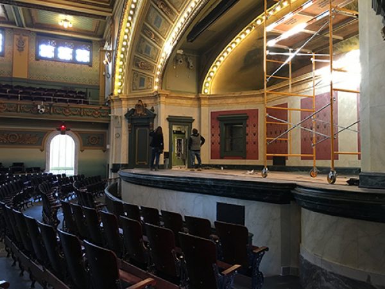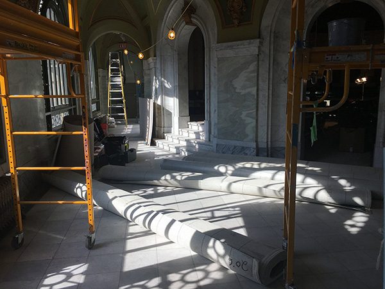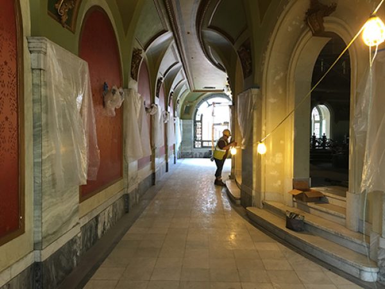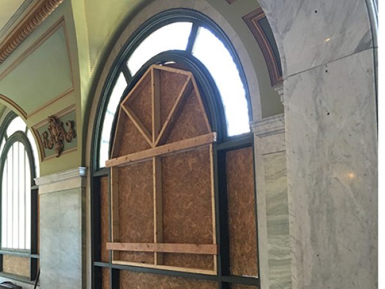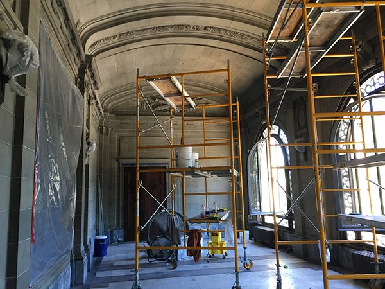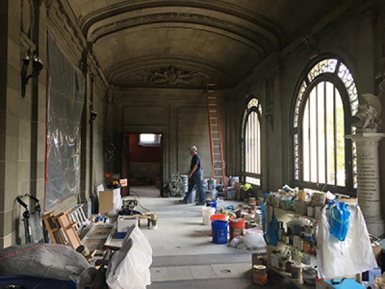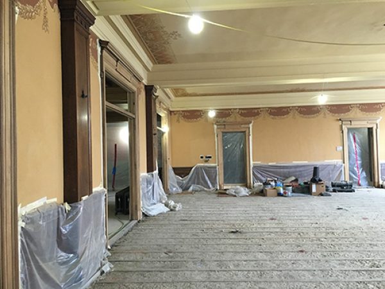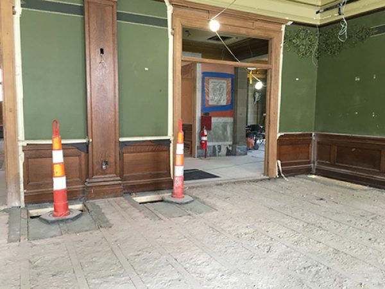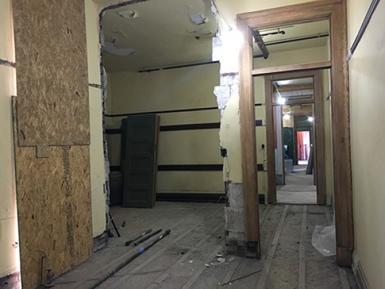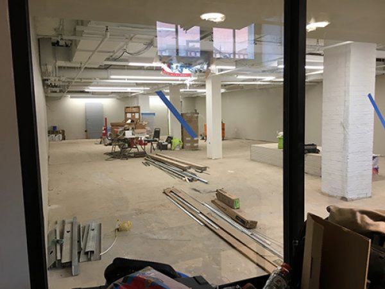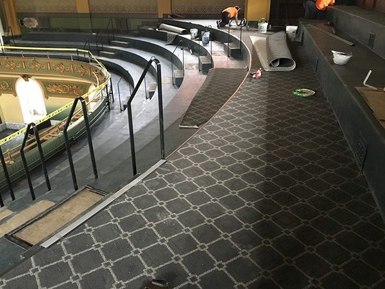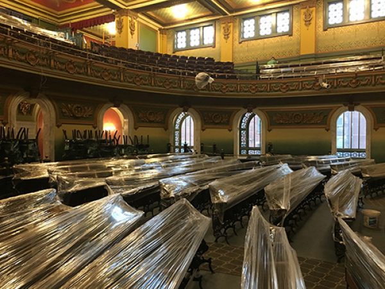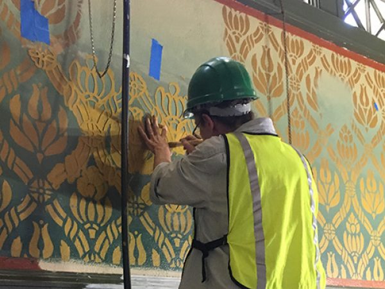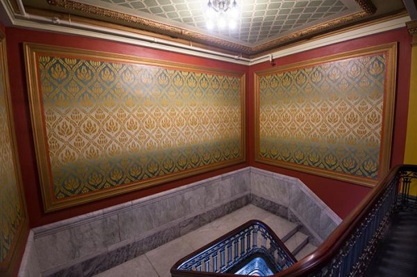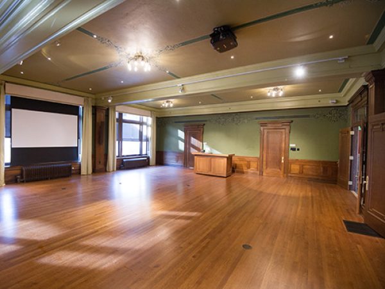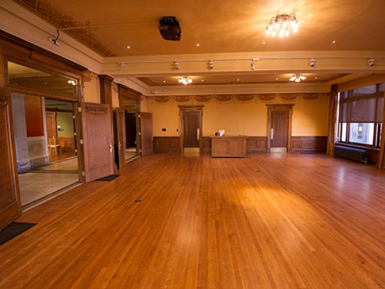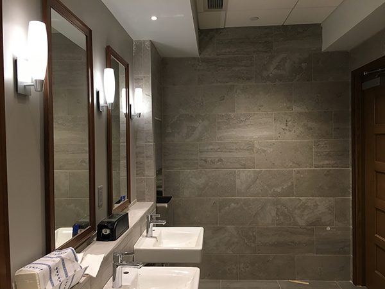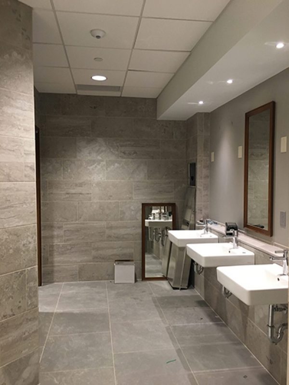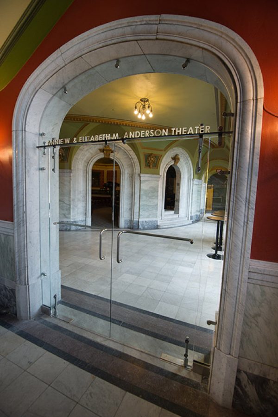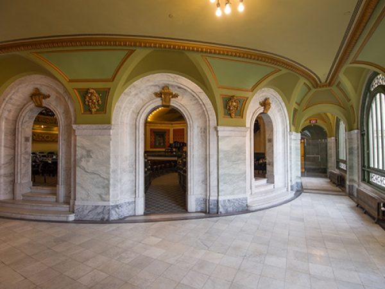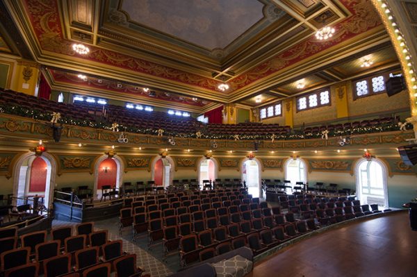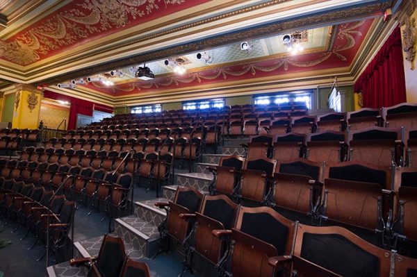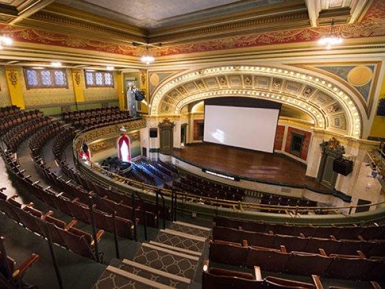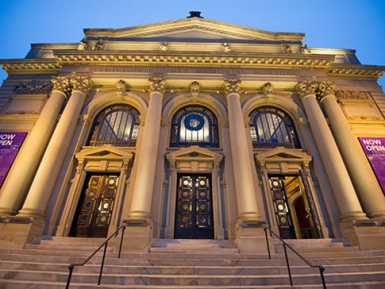A TREASURED VENUE IS REBORN
History
Memorial Hall is conveniently located in the heart of the revitalized arts district of Over-the-Rhine. Listed on the National Register of Historic Places in 1978, this exquisite venue overlooks Washington Park, and is neighbor to Music Hall, the Transept, the School for Creative and Performing Arts, and the Cincinnati Shakespeare Company.
Designed by Samuel Hannaford & Sons, the hall features marble staircases adorned with intricate wrought iron that lead to the 556-seat proscenium theater, dubbed the Annie W. and Elizabeth M. Anderson Theater. Exceptional acoustics, decorative murals and Tiffany chandeliers enhance this historic performance space, completed with stenciled murals by Francis Pedretti.
Built in 1908 by the Grand Army of the Republic, the Hamilton County Memorial Building stands as a monument to the Cincinnati veterans of the Spanish-American War and the U.S. Civil War.
Clement Barnhorn, a locally prominent sculptor, carved six figures above the exterior doors, each wearing a military uniform representing forces from the Revolutionary War through the Spanish American War.
Memorial Hall also houses a special collection of artwork and artifacts of local civic and military history. More than 40 pieces are on display throughout the building, including the storied wreath that is said to have adorned Abraham Lincoln's casket when it passed through Columbus, Ohio. Other pieces previously on display are under the care of the Hamilton County Public Library and the Cincinnati Museum Center.
Hosting more than 250 events each year, Memorial Hall offers an elegant setting for performances and unique spaces for social and business functions. Click here to view photos and take our virtual tour.
Restoration
Recent renovations to the building, which were completed in Dec. 2016, have allowed for the preservation of its historic character. Additionally, extensive improvements have been made to increase audience and performer comfort, modernize amenities, and enhance performances. The renovations include new, larger restroom facilities, a new HVAC system to accommodate year-round events, new and more comfortable seating, the addition of a contemporary catering kitchen and backstage crossover space for performers. Lastly, we have acquired new equipment, audio/visual components, and technology to ensure the best possible event experience.
Scroll through the gallery below for photos taken during the renovation and after its completion. Or, click on the button to view construction photos for the entire year-long project.
